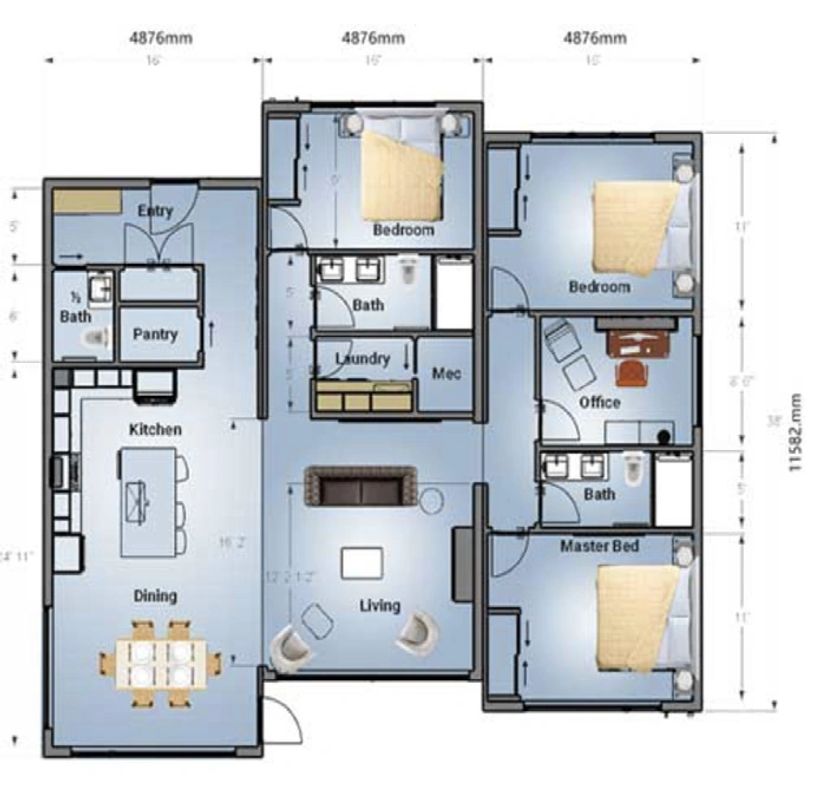Seven Hills Villa Lot 1
Product Info

5 Bedroom, 4 Bath, 2 Living, 1 Kitchen, 1 Garage, 374㎡
The Seven Hills Villa Lot 1 and Lot 2 are two separate 2-storey residential villas located in
Australia. Both villas were completed in February 2022 and feature spacious dimensions of 24116mm in length and 9100mm in width, providing a total living area of 374㎡.
The villas were manufactured and supplied by EHOME, a reputable provider of light steel frame homes. The use of light steel frames in construction provides numerous benefits, including increased durability, strength, and energy efficiency, ensuring that residents of Seven Hills Villa Lot 1 and Lot 2 can enjoy a high-quality and sustainable living environment.
Interior and Exterior






Denver
Product Info

3 Living, 1 Kitchen, 5 Bedroom, 3 Bathroom, 2 Garage, 322.3㎡
The ground floor of the Denver House features a large living area, a spacious kitchen with ample storage space, and a dining area that leads out to a cozy alfresco area.
Additionally, the ground floor also includes a guest bedroom with a private bathroom and a separate living area that can be used as a study or playroom.
Upstairs, the Denver House features a luxurious master bedroom with a his and hers ensuite bathroom and a massive robe. There are also three additional bedrooms, a modern bathroom, and a separate living area that can be used as a family room or entertainment area.
The exterior of the Denver House features a streamlined façade that gives a glimpse of the sophistication and luxury that lies within. The house has a modern and sleek design, with up-to-date fixtures and fittings that provide ultimate comfort and convenience.
Interior and Exterior






Coast
Product Info

1Living, 1 Kitchen, 3 Bedroom, 3 Baths, 169.42㎡
"'Coast" is a beautiful light steel frame house designed by EHOME. With a spacious Studio 07 model, this home offers 3 bedrooms and 3 baths, with a total living area of 169.42 square meters. The house measures 14630mm in length and 11582mm in width, providing ample space for families to live, work, and play.
Light steel frame construction offers numerous benefits, including affordability, energy efficiency, and versatility. This type of construction method is cost-effective compared to traditional building methods, making it an attractive option for families looking to own a home. The steel frame house also provides excellent insulation, which results in lower energy bills and a reduced carbon footprint.
The Studio 07 model features an open floor plan with a spacious living room, kitchen, and dining area, making it ideal for families who enjoy entertaining. The three bedrooms are located on the second floor, providing privacy and comfort for residents. The three bathrooms, one on each floor, offer convenience and ease of use for the entire family.
Interior and Exterior





Shore
Product Info

3 Bedroom, 2 Baths, 1 Living, 1 Kitchen, 148.51㎡
The Shore House is a sleek and modern light steel frame house designed by EHOME. With a total area of 148.51 square meters, this compact yet functional villa is perfect for families looking for an affordable and stylish home.
The Shore House features three spacious bedrooms, two comfortable bathrooms, one spacious living area, and a fully-equipped kitchen, providing all the essentials for modern living. The house's width of 10363mm and length of 19507mm make the most of the available space, creating a cozy and welcoming environment for families to enjoy.
The light steel frame construction of the Shore makes it a durable and energy-efficient option for families looking for a sustainable home. The home's modern design and clean lines add a touch of sophistication, making it an ideal choice for families who value style and comfort. Whether you're looking for a starter home, a downsize option, or a place to call home, the Shore House has everything you need to live life to the fullest.
Interior and Exterior






Gemini
Product Info

1 Living, 1 Kitchen, 2 Bedroom, 2 Bath, 87.2㎡
House A is a compact and cozy unit with a side dimension of 4,120 x 6,740 mm and a ground floor area of 27.5 square meters. It features an open plan living area, a kitchen, a bedroom, and a bathroom, making it a perfect choice for a small family or a couple looking for a vacation home.
House B, on the other hand, is a spacious and luxurious unit with a side dimension of 5,320 × 7,340 mm and a ground floor area of 38.7 square meters. It features a loft space, which can be used as an additional bedroom, office, orentertainment area
Both House A and House B are built using light steel frame technology, which provides several advantages over traditional construction methods. The steel structure is durable, fire-resistant, and can withstand harsh weather conditions. The modular design makes the construction process fast and efficient, and the homes are easy to maintain and repair.
The spacious 35 square meter deck that connects House A and House B is a perfect space to enjoy leisure time with family and friends. It is ideal for outdoor dining, relaxation, or even hosting parties. The deck area can be customized with various outdoor furniture and decorations to suit your personal style and needs.
Interior and Exterior






Copyright © 2024 EBUILD - All Rights Reserved.
Powered by GoDaddy